Archives for: December 2006
RAMADAS: “Yard” and Work site Canopies for Lunar Outposts
Link: http://www.moonsociety.org/2003-pcsn/20-ramadas.html
[Ra•ma•da (Ra MAH da) - a Spanish word common throughout U.S. treeless plains and desert areas for the shade-providing shelters at roadside rest stops.]
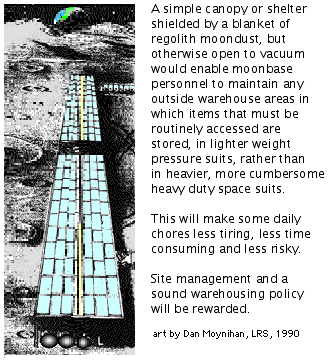
The sketches available of various Moon Base designs, be they the product of NASA think tanks or of outside sources, share an ivory tower penchant for neglecting patterns of likely land use in the immediate vicinity, in the front and back "yards" of principal base structures.
It is inevitable in any Lunar Base operations scenario, that an appreciable portion of routine "out-vac" EVA activity will take place in a few concentrated areas, especially the immediate vicinity of the Base itself, and of its component structures and facilities. There should be a very thorough effort to identify and categorize the types of activities involved and the intensity of use of these "yard" spaces.
Current planning and design provisions make no distinction between those EVA activities on the base doorstep and those spacesuits-required activities at some distance from camp. However, the relatively high intensity of usage of selected close-in areas for storage, staging, repairs, or other repetitive outdoors housekeeping tasks, offers us an opportunity to make such routine activities both safer and easier.
Reducing the risks to personnel by reducing the accumulative need for hours of EVA has been a principle driver for ISS design, however. So one might expect that this proposal*, made in the July 1990 MMM #37 issue would have NASA’s attention. [* republished in MMM Classic #4]
http://www.moonsociety.org/publications/mmm_classics
By designing lightweight, modular, and easily deployable work canopies or "ramadas" strong enough to hold a radiation absorbing blanket* of regolith insulation blown on top, Lunar Base architects can provide built-in cosmic ray, ultraviolet, and micrometeorite protection for these high use activity areas. Providing ramadas will allow those working in such sheltered areas, while still exposed to vacuum, to wear lightweight more comfortable pressure suits. Under such improved conditions, those working outdoors could put in more hours with significantly less fatigue, with lessened vulnerability to random micrometeorites, and with reduced cumulative radiation exposure.
* [the weight per square meter of 2 meters overlay of regolith with a specific gravity of 2.8 g/c3 in 1/6th g is ab out 933k (nearly one metric ton) or 2053 lb. This equates to about 190 lbs/sf]
Under these structures, we could store:
• tanks of scavenged solar wind volatiles, fuels, LOX, etc.
• containers of black water (toilet waste solids) awaiting treatment
• raw materials sorted or beneficiated by on site processing
• products made locally, awaiting domestic use or export
• external utilities & power & power storage systems
• other equipment that must be serviced regularly
• a garage for vehicle maintenance
Not only does such a canopy or ramada make for better and safer working conditions, it provides a thermally stable environment where materials that could be adversely affected by incessant cycling of dayspan heat and nightspan cold can be stored indefinitely. Materials stored there would also be sheltered from the micrometeorite rain.
Such ramadas might be attached to various base structures themselves, in an analogy to awnings and lean-to sheds, or stand free but adjacent to them. They could cover an area continuously or make use of overlapping panels to allow some reflected sunlight to ricochet between top and bottom surfaces into the working spaces below.
Those whose assignments take them beyond such protected yard areas will still require the heavier more cumbersome hardsuits. For some such cases it may be possible to design mobile or "redeployable" ramadas to use at temporary sites of heavy outdoor activity such as can be expected in the field at prospecting sites or with the time-consuming installation of scientific equipment, solar arrays etc.
How could such shelters be constructed? The parts for an initial shelter would have to be brought from Earth. A space frame can be shipped in compact, folded form - we have already done similar things in deploying the International Space Station. It could be covered with a light weight fabric, able to hold the weight load of a foot of sand on Earth - a close approximation to the weight of 2 meters of moondust on the Moon
In time, we should be able to make the equivalent locally, fashioning space frame spars and struts from glass-glass composites. As for a fabric covering, that will be a bit more of a challenge, though layers of fiberglass mesh, topped with a thin fiberglass felt may work.
As Lunar manufacturing develops, the materials, all manufactured on site, could fairly early on become the standard means of providing safe workspaces sheltered from the avoidable "elements" that buffet the exposed Lunar surface. And no doubt, these early products would find many other uses and applications.
As an incentive for early development of the capacity to locally manufacture the components of such shelter systems, NASA might consider the benefits of simply parking the main outpost habitat modules underneath such a shelter, in lieu of shielding them directly, either with plain moondust, or with removable bags or blocks of moondust. Access to the hulls of the various modules would then be a simple matter. But an ever greater advantage would be the ease with which the layout of the various modules could be altered. New modules could be placed where their intended use makes most sense, instead of at one “end” or the “other.” The shelter itself could be easily designed to be expandable.

Without a well thought out warehousing and site management policy, we will end up with an unsightly clutter on the order of the mess exposed to the world by Greenpeace at McMurdo Sound in Antarctica. While a strategy of careful management of high-use yard space, including the use of ramadas, would prevent such unsightly disorder, that is certainly not its principal merit. Disorderly storage would be a symptom of the deeper ill of lackadaisical management of base operations. That same carelessness spawns accidents, both mechanical and human.
Most will accept that we cannot tolerate the expense of mismanagement on the Moon. Part of good base management will consist in providing the safest possible routine working conditions. The added cost of bringing along the materials to erect ramadas over those highest-use outdoor areas around the base will be well justified.
Regardless of what NASA does or does not do, we can model this feature in any future Moon Society-NSS Lunar Analog Research Station.
Next time you see an artist's depiction of a Moon Base, whether it comes from NASA, the Lunar & Planetary Institute, SSI or Eagle Engineering, or wherever else, ask yourself "what's wrong with this picture?" If the grounds look neat and uncluttered all without ramada shelters, the rendering will clearly be more akin to science fantasy than science fact. It is hard to interpret such illustrations as anything other than efforts at self-delusion.
If ramadas are essential facilities for Lunar bases, no matter how absent from base concepts currently in vogue, then a national competition to come up with some good design options would be in order. Such a competition should have three categories:
(1) for first generation bases, the most economical use of imported material; per square meter sheltered;
(2) for next generation bases, early practical use of building-materials made on site; and
(3) for mobile and/or redeployable ramadas to be used in the field.
Prize money to entice participation could come from traditional sources such as aerospace contractors, but also from materials industries who wanted to promote the use of their products.
[This article is an expansion of an abstract sent to AIAA in 1990 in response to its solicitation of ideas for Moon/Mars Missions & Bases. [Thanks to Michael J. Mackowski, then of St. Louis Space Frontier Society, for alerting MMM to this opportunity.]
[Artwork by Dan Moynihan]
Peter Kokh
Analog Moonbase Proposal Slide Show
December 10, 2006
Download our PowerPoint Slide Show version 1.02
http://www.moonsociety.org/moonbasesim/proposals/AnalogMoonbaseProposal.ppt
For those who do not have PowerPoint, you can download the PDF file version of this Slide Show
http://www.moonsociety.org/moonbasesim/proposals/AnalogMoonbaseProposal.pdf
Earlier this year, a Moon Society Crew "took over" the Mars Desert research Station outside Hanksville, Utah for two weeks, hoisted our flag, and got our feet wet conducting a number of projects. The idea was to gain experience about what an analog station research program might become in a Moon Society context.

We have been gathering ideas for some time about how the Moon Society, in a possible collaboration with the National Space Society, could phase in a Lunar Analog Research Station Facility.
We’ve attempted to define our research goals, and they turn out to be quite different than those of the Mars Society’s justly famous stations in the Canadian Arctic ad in Utah.
http://www.moonsociety.org/blog/index.php?title=lunar_analog_outpost_news_10_29_06&more=1&c=1&tb=1&pb
We’ve developed a short list of potential sites. basaltic lava flow areas with on site or nearby lavatubes
We’ve been following with great interest the “Mobile-Modular” architecture being pursued by the Calgary Space Workers (web reference just above) for its many advantages: modules can be outfitted where a cluster of volunteers live, saving a lot of money on logistics.
But meanwhile, we have been looking for ways to model a non-mobile modular-unit with integrated modular biosphere. The Mars Society paid $200,000 for the fabrication of the unit in the Arctic, half that for the Hab in Utah. These sums do not include the money spent on utility systems and interior outfitting, shipping to the site, etc.
The modular approach allows a deployment in Phases, a module or two at a time. Can we find a ready made structure that can be adapted for service as an analog station module?
This proposal as based on one such option, but includes details of the Research Program it would support, as well as on the Outreach Program that could be developed as the Outpost grew, phase by phase.
The goal of this effort is to develop a detailed plan, a blueprint for a phased in extensive analog outpost operation, a document that will be ready to present to potential funders. That it can be broken down into individual components, each of which can be funded separately, gives us an enormous advantage, and greatly lowers the threshold for breaking ground on Phase I.
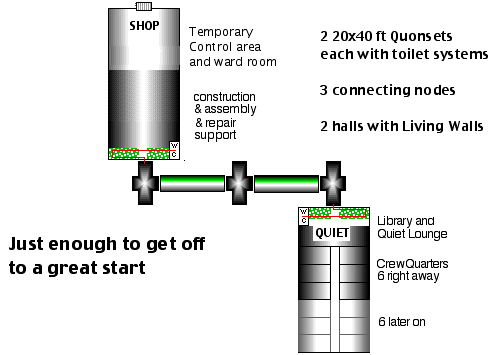
There is a lot of homework yet to be done.
We have a lot of work to do before we can identify, and secure the rights to, a final ideal location.
Many things can be done in greater or less detail, with greater or less fidelity to what would be realistic on the Moon. We need to compare options, identify cost-benefits for each, and, as money IS an issue, pick our “battles” with care.
Whichever available module core structure we pick, we will have to develop definitive plans for insulation, utilities, interior walls, flooring, doorways, connections to other modules, etc.
We want to treat our black water toilet wastes and there are a number of systems to look at: the Wolverton system probably the foremost. The MDRS project had nothing but trouble with the original Incinolet.
We want to incorporate other biospheric systems as well, and here too, the details need to be worked out.
How do we do connecting hallways, nodes, airlocks? The MDRS airlock system could be adapted, with some modifications
We need to do more compete and accurate costing
The logistics issues of outfitting modules on location, in contrast to where clusters of volunteers are available all the time, must be addressed
We will need an engineering/utilities team, and a construction/outfitting team
design contests will help develop some of the options as well as spark interest. But we cannot announce them until we have defined the needed constraints which may include dimensions, usage, materials, and other parameters
Meanwhile, we will continue to look at entirely different alternatives. Our philosophy must be to push all the options until it becomes quite clear which will be most advantageous. Economy, Logistics, and Human Resources are all relevant.
Your comments and feedback our welcome.
Peter Kokh
president@moonsociety.org
Usefulness of Terrestrial Lavatubes in a Lunar Analog Research Station Program
Link: http://www.moonsociety.org/2003-pcsn/19-lavatubes.html
As promising as lunar lavatubes are for the future of lunar settlements, in the early days of the frontier, it is more likely that the main settlement complex will be on the surface, covered with a regolith blanket, and that a nearby lavatube will be used for area-hungry unpressurized applications such as warehousing and storage, tank farms, and even industrial parks. Sealing and pressurizing a cave is a daunting task that may not be attempted for some time.
Lavatubes on Earth are much smaller in scale than those on the Moon, probably in some inverse relationship to gravity. Typical widths are on the order of 20-80 ft, but tubes towards the narrower part of that range are more common.
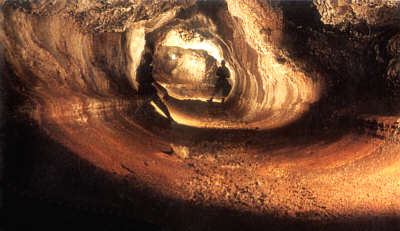
A lavatube in the Azores
Because of their much smaller scale, they are hardly simulation stand-ins for those on the Moon. But we can put them to some use.
In August 1992, I had the wonderful experience of a personal guided tour of the pair of lava tube caves outside Bend, Oregon that the Oregon L5 Society was using for outpost simulation purposes. My guides were Bryce Walden and Cheryl Lynn York of Oregon L5. The photo below shows Cheryl York standing in such an entrance at the Oregon Moonbase site.
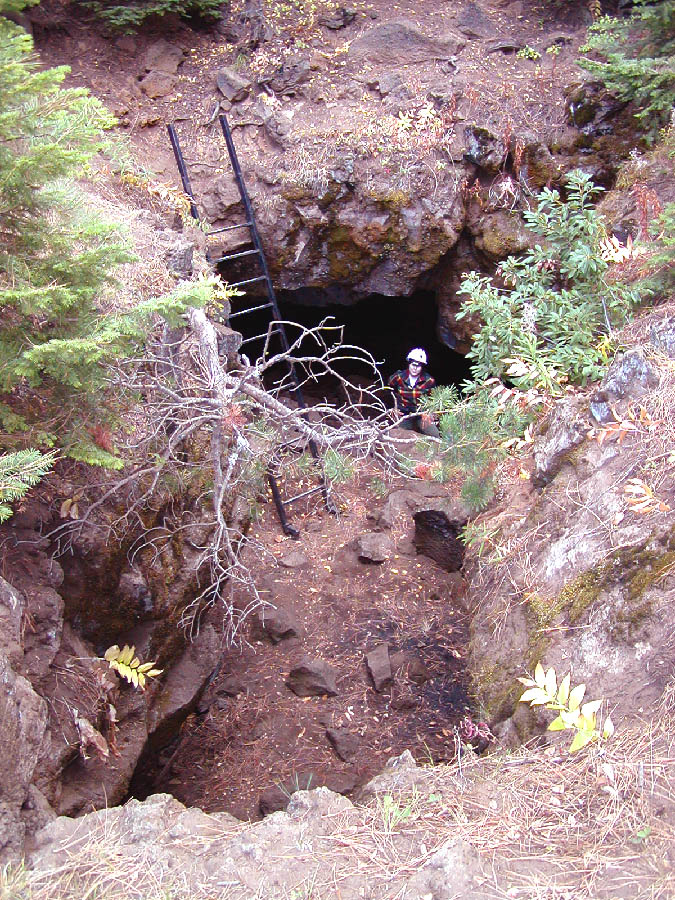
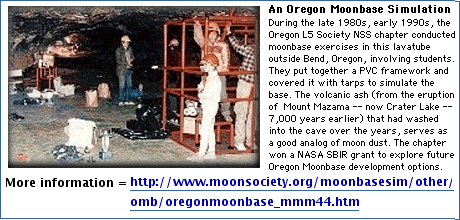
Oregon Moonbase Photo taken during a simulation. The PVC tube frame would be covered with a tarp to serve as a makeshift base for students. The cave floor is flat due to the invasion of volcanic ash from the explosive eruption of Mt. Mazama 4,800 BC that formed the jewel known as Crater Lake, 85 miles to the WSW of Bend.
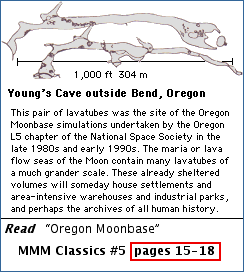
Above: Young’s Cave complex outside Bend, OR.
They put this lavatube complex to work. The mission tested organization, design, logistics, construction, human factors, and educational opportunities. Included were both a surface camp and a ‘lunar base’ inside the cave. The in-tube base consisted of a sleep/work platform, a communications desk, a galley, and a sanitation facility. Mission science included cave mapping, astronomy, geochemistry, and environmental monitoring.
And on July 20, 1989, NASA granted the Oregon chapter $25,000 to do a thorough site characterization.
The Geological survey was done by Stephen L. Gillett, a consulting geologist now in Carson City, Nevada with U-NV-Reno.
Century West Engineering of Bend did the engineering analysis. A series of 5 borings, in roomy locations specified by Oregon L5, showed the roof to be generally from 10 to 20 feet thick with 7-19 ft of hard basalt overlain by 0-3 ft of loose soil. Except for a few transverse cooling cracks, the ceiling is relatively intact and rock quality analysis shows the roof could support from 2-60 tons suspended weight per linear foot, depending on varying roof thickness and the presence presence or absence of fractures. For this, a system of rock bolts will do. In weak areas, roof-shoring supports are advised. Some 6000-7500 cubic yards of sand forms a floor 0-6 ft thick. This could be removed, if desired, by vacuuming. Rock debris could also be removed, if desired, by backhoe or by hoists through openings made in the roof, thereafter available for installation of equipment. But creating such openings whether by blasting, jackhammer, or rocksaw would be a major undertaking. The variations of surface terrain was also surveyed.
The estimated cost of preparing the site as a major lunar analog facility as outlined by the Oregon Moonbase team was over $6 million 1990 dollars. The Phase II grant never came. Eventually, the chapter decided to let the renewable 5-year lease on the facility expire.
But on the basis of what we learned about this pair of lavatubes during the study, we think that this facility, if we could regain access, or a similar tube elsewhere, could support unique simulation exercises. If the main moonbase facility was up on the surface nearby and only limited simulations done in the lavatube “outpost annex”, the cost could be significantly lower, with a very modest initial presence expanded on a pay-as-you-go expansion basis.
The five 60 mm (2 3/8”) bore holes through the tube roof-ceiling, typically through 8-20 feet of overlying soil and basaltic rock, could be used to drop in miniaturized survey equipment designed to demonstrate how we can robotically map the interior of lunar lava tubes in 3 dimensions, profiling their complex shapes and cross-sections.
Someday, lunar lavatubes could be mapped robotically in this fashion, without putting human exo-spelunkers at risk. Those tubes with the most promise for future utilization would then be candidates for further human exploration.
These mapping demonstration tests finished, the bore holes could be filled with fiber optic bundles to let in sunlight pre-concentrated up to thirty times.

Letting the Sunlight in down under
Additional bore holes could be used for communications cable access, electric power supply entrance, fresh water supply, etcetera.
What the Oregon L5 Moonbase Team did, provides a model to follow. A small Habitat complex could be put together out of small inflatable units or of EZ assemble-disassemble semi-prefab structures. At such a facility, where, within the lavatube, lighting would be totally controllable, we could more easily simulate the lunar dayspan/nightspan cycle. We could examine ways of dealing with the two week long nightspan that would let a crew remain productive throughout. We would try to determine how little power we could get by on and still be productive, concentrating on repairs, maintenance, inventory, and other power-light, manpower-intensive tasks, so as to better use the 15 days of dayspan solar power available to store up power to tap after lunar sundown.
Meanwhile, a nearby surface conventional outpost complex would investigate and demonstrate other things: teleoperations; in situ resource utilization; shielding options; and many more lines of investigation. While it would be ideal for the companion analog surface outpost to be very close to the lavatube entrance, a separation of a few miles should not hinder operations. Crew would go from one to the other in a “pressurized vehicle.” This allows room for latitude if it is not possible to have both outpost components closely collocated.
If the access to the Bend, Oregon site can’t be recovered, we might do something similar at lavatube locations at Craters of the Moon National Park, ID; El Mapais National Monument, NM; or Snow Canyon State Park, UT. The advantage of Bend is that the lavatube complex there is well known and studied, and familiar to a number of Moon Society members. At both Bend and at the Mars desert Research Station outside Hanksville, Utah, the landowner is the U.S. Bureau of Land Management through which a free lease can be had under conditions that the site can be returned to its natural state if and when no longer needed. Private land, leased at no cost, is an option as well, but one not so easily arranged.
A Lavatube outpost annex allows the advantage of year-around operation, even in seasonal periods in which the surface outpost may be unbearable or problem-wracked. Underground temperatures stay the same year around.
Further Reading:
What Do Lavatubes Look Like?
http://www.lunar-reclamation.org/papers/lavatube_pix.htm
The Potential of Lunar Lavatubes
http://www.lunar-reclamation.org/papers/lavatubes_ccc.htm
Oregon Moonbase links
http://www.moonsociety.org/moonbasesim/moonbase_analogs_net.html#omb
Peter Kokh
 12/28/06 09:26:24 am,
12/28/06 09:26:24 am,