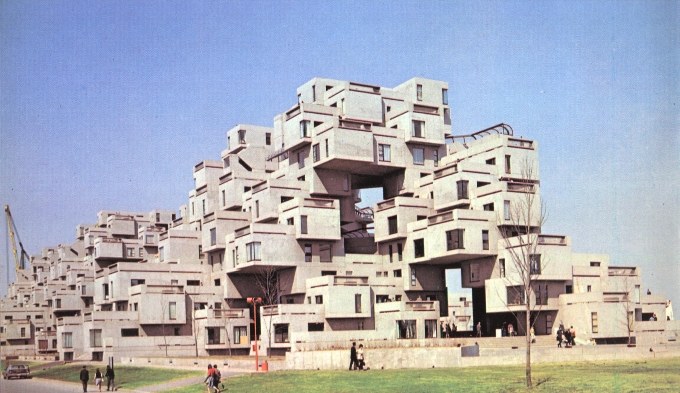Archives for: August 2006, 30
Modular Construction within Shielded Megastructures
Link: http://www.moonsociety.org/2003-pcsn/15-megamodularity.html
"Modularity Inside Megastructures" is the current "feature image" posted August 30th to the Society front page, top center.

Modular Construction within Shielded Megastructures will be quite different from building individually pressurized modules, whether they are to be each individually shielded, or housed together under a shielded but unpressurized canopy or hanger or lavatube.
This architectural option was developed for the double-vaulted rille settlements proposed by the Prinzton design study.
Prinzton: A Rille-Bottom Settlement for Three Thousand People
© Lunar Reclamation Society 1989
http://www.lunar-reclamation.org/papers/rille_paper1.htm
The same conditions would apply to a settlement built within a sealed and pressurized lavatube, an option considered physically impractical on engineering grounds by some writers.
Inside a pressurized megastructure, modules used to provide living, working, learning, and recreational space need not be cylindrical, spherical or otherwise shaped to contain pressure forces. For in a megastructure, atmospheric pressure would be the same indoors and outdoors (or middoors - the common spaces outside homes, and other activity housing structures, if you reserve outdoors for the external vacuum of the lunar surface.)
Indeed, in theory, we could import the commonplace construction methods used on Earth. However, the need to build space quickly and efficiently and inexpensively for an expanding population makes modularity very attractive.
On Earth, the nearest comparison is factory built modules, all sized to fit flatbed truck-trailer transport. Of course, the building materials would be different. Fiberglass reinforced concrete, glass glass composites, and metal alloys would prevail. Wood, plastics such as vinyl, and fiber-based composition products would be out. We need to reserve organic materials (hydrogen, carbon, nitrogen and their compounds) for biospheric purposes.
The factory producing modules could be within the structure. But if a steady market for its products is foreseen at other locations on the Moon, it is likely to be somewhere out on the surface, nearby the construction site, or within transport range.
That means the modules will have to be brought into the megastructure by a one-size-fits all snug fitting freight airlock. This will avoid excessive loss of the megastructure’s atmosphere through constant cycling. Freight elevators, flatbed trucks, cranes will all work most efficiently if the modules are the same size, have the same grappling points, and are approximately the same weight.
But that leaves architects and outfitters quite a bit of room for custom exterior and interior finishing and outfitting, placement of windows, doors, interior partitions, interior layouts, etc.
Indeed, modules might be ordered or sold unfinished, if the customer so desires. Once occupied, they can be finished inside and outside at leisure, allowing time for the customer to change initial preferences, etc. In the interests of ready occupancy, however, modules would be ordered with exterior doors, windows, and interior placement of a drop in kitchen-bathroom core complex and peripheral utility runs.

In this illustration, modules are cross stacked. Of course, they could be stacked one exactly on top of the other, just as well. Cross-stacking, however, provides pairs of built-in patios or balconies on every level, as well as rooftop garden space.
We suggested ways of stacking 2 or more tiers of four connected cross-stacked modules for office, school, and other mid-size structures.
In the light one-sixth gravity of the Moon, stacking them several stories high should not be a problem.
Our pyramidal apartment complex, with some modules containing two small apartments, others just one, others 2 or more stacked modules as one large apartment or town house, was inspired by the Habitat 67 complex, Cite du Havre on Montreal’s river front, designed by Moshe Safdie for Expo 1967, perhaps the last of the truly great World Fairs. I had the chance to tour this complex during my week at the fair. It left an indelible impression.
http://www.greatbuildings.com/buildings/Habitat_67.html

If you look at our sketch, you will see that the complex is supported underneath by an A-frame truss structure which would include stairs to the various levels.
Something like this may never be built on the Moon. But it is a possibility! One of many!
Indeed, there are so many architectural options, even within the rubric of modularity, that lunar settlements, whether modular from the gitgo, individually pressurized and shielded, or under a shielded hanger, or within a rille-bottom, crater, or lavatube megastructure, will have their own flavors and ambiance, their own styles.
No one should expect that when you have seen one lunar town, you will have seen then all. Such remarks are always a sign of a superficial minds.
 08/30/06 01:40:53 pm,
08/30/06 01:40:53 pm,