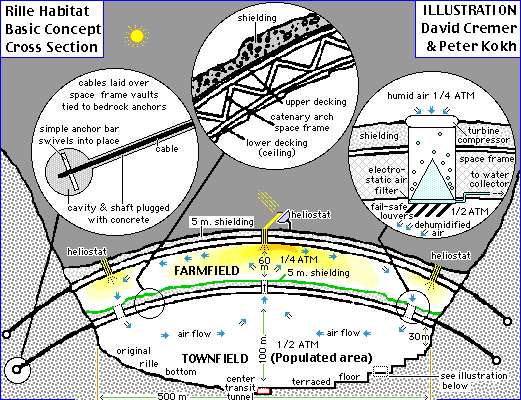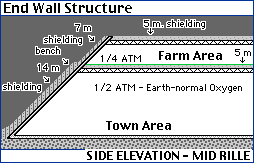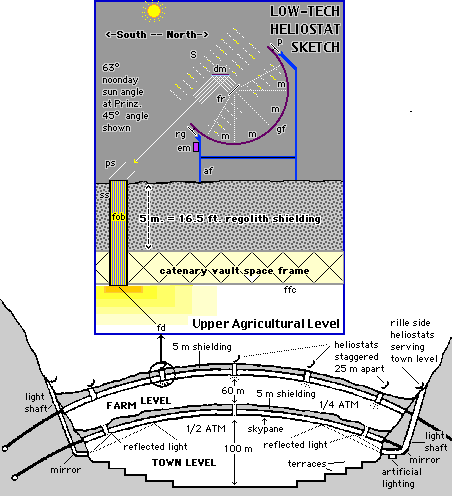The specification of atmospheric pressure is perhaps the single most critical design specification for an exo-habitat. There are two reasons for this. First, the propensity to spring pressure-caused leaks rises exponentially with the pressure. If you wish your habitat to be as maintenance free as possible, this should definitely be a nontrivial consideration.
Second, the inert gas nitrogen which accounts for an unnecessary 79% of Earth-normal atmosphere is in far shorter supply (as compared not only with oxygen which is abundant, but also with hydrogen and carbon) in most solar system locales except Titan. If one is talking about close-ceilinged habitats with the minimal mass of atmosphere per usable square foot of floor space, nitrogen is already the pacing deficiency if one's native sources for volatiles are the soil moved in the construction process. [See "Gas Scavenger", MMM # 23 March '89]. Even though the needs for hydrogen (water, biomass, industry) are obvious and we are rightfully attentive to the problems of economical sourcing of this primordial substance, the potential import cost for nitrogen is even greater.
Now if this is already the case for close-ceilinged habitats, imagine what happens when you specify a generous headroom and vista-providing clearspan. Hydrogen and carbon needs will remain steady as they are more determined by square footage/acreage of habitable space. But when overhead space is more generously provided either for postcard views or better dilution of whatever undesirable emissions prove to be unavoidable, the cost of providing needed nonnative nitrogen soars.
We have frequently mentioned the Moon's need to develop non-terrestrial sources of the volatiles it lacks. Nitrogen will be at the top of the list, and the hydrogen needed is logically co-imported as ammonia (NH3) or methane (CH4) than by itself (H2). The single most effective thing we can do to cut the cost of imports lunar or space settlements will need to survive is to design out excess nitrogen.
It is for this reason that the MilSTAR design team chose to go against the flow and specify half-normal atmospheric pressure BUT with Earth-normal oxygen partial pressure. This results in an atmosphere which is 42% oxygen and 58% nitrogen with all the savings born by a 62% cut in the nitrogen import burden.
A common objection would be that we are increasing fire hazards with this much oxygen. But the amount of oxygen is no more than we are used to on Earth. It only appears to be excessive in contrast to the reduced nitrogen component. The O2 partial pressure remains the same and it is that, not the O2/N2 ratio that determines fire hazard. An objection seldom raised which we are far more concerned about is the possibility that the new ratio will result in a higher amount of potentially carcinogenic and tissue-degenerative free radicals. The answer awaits further research deserving of the highest priority given the make-or-break stakes.
Perhaps more than any other single design choice, the specification (implicit or explicit) of the amount of nitrogen needed will determine the economic feasibility of an exo-habitat design. If we are at all sincere about human outsettlenent of the space frontier, we must not leave to default (or NASA) the choice of atmosphere makeup and pressure specs for biospheres in free space or on the Moon. The present ho-hum lack of attention to this supercritical point does not say much for space advocacy. We recommend that Space Studies Institute, the research arm of the movement, push this study.
B. Choice of a Two-Tiered Structure
In designing our rille-sited habitat for 1000-5000 persons (the NSS competition specs), we tempered our desire for spaciousness and vistas, not only by specifying a significant cut in the nitrogen co-pressurant, but by vaulting over only the bottom of the rille, rather than capping it shoulder to shoulder. In addition, mindful that plants are less demanding than people, our design calls for a two-tier structure. A townfield at the bottom of the rille enjoys the O.5ATM (1.0 Earth-normal oxygen) just described. Suspended above it by the difference in air pressure is a farmfield (with less generous headroom) that has 0.25ATM with the same mix of gasses as below (hence 0.5 Earth-normal oxygen). This would be a largely automated agricultural area. The workers needed to tend this farm area intermittently, would be unmasked but supplied with a back-pack oxygen tank and a mouth tube which they could activate by sucking on as needed.
The warmer, moister, but vegetation-freshened thin air of the farmfield would be exchanged with the denser, cooler, staler townfield air by (downflow) fail-safe turbine condensers (which would also turn the humidity into potable water) at the rille sides and by (upflow) electricity-generating heavy-load fail-safe turbines along the high point of the vault-span.
Both vaults are space-frame type strut structures in the shape of the shallow portion of a catenary arc (the shape of a hanging chain) - the strongest shape in both compression and tension. [The St. Louis Gateway Arch is an example.] These vault frames would be decked both above and below, with cables overlying the topside tied to bedrock anchors in the side of the rille. We specified five meters (16 ft) of settled lunar soil shielding (specific gravity 2.6 gm/cm3) above both vaults which would nearly but not quite neutralize the air pressure below, leaving a modest 51 gm/cm2 (0.72 lbs/in2) upward thrust [keep in mind the 1/6th gravity situation]. There would be somewhat more shielding near the rille sides so that at the point of attachment, net weight-above vs. pressure-below loads would be zero.
The vault-frames need not be built to carry uncompensated loads from either shielding or air pressure. Instead, once decked and sealed, the volume below would be pressurized gradually to keep pace with the on-loading of shielding soil above. In the unlikely event of a failure to maintain the pressure differential that supports the lower vault, it would be suspended by normally slack cables to the upper vault. The increased air pressure on the upper vault in this situation, would more than support the weight of both.
The combined depth of shielding above the townfield area is some ten meters (32 ft) which far exceeds requirements for radiation and micrometeorite protection. Significant puncture of the upper vault would not be expected on statistical grounds within a thousand plus year time frame - a much lengthier lifetime than any terrestrial city design can provide.
The rille bottom would be terraced following computer-suggested lines to require a minimum of soil moving. The flattened and compacted terraces (perhaps reinforced with fiberglass mat), and vertical surfaces would be microwave-fused to a depth of half a meter and then sealed by laser-glazing. Thereupon the terraces would be paved with hollow blocks or slabs to provide both runs for utilities and an insulating air layer. The resulting surface would serve for walks and roads with all plantings being in water-guarding pots, tubs, and large trays.
C. End Caps for Two-Tiered Rille Structure.
Obviously, our structure has to have a beginning and an end. At first we considered some sort of vertical air dam since early on we decided to segment the settlement so that it could be built and occupied one 'village' at a time. We had hoped to come up with a barrier which would serve to end one segment and begin the next. However, there seems no way to build such a vertical barrier strong enough to withstand the pressure differential between 1/2 ATM and vacuum over such a large expanse (500 meters wide by 100 plus high).
The solution was to bring the soil-loaded (pressure-compensating) roof down the ends on a 45o slope. This sloping end-wall would have vertical baffles to hold soil shielding in place. Some 7 meters of shielding along the upper slope would supply the same loading in a vector perpendicular to the slope (inward to the farm area) as does the 5 meters on the upper vault. And 14 meters of soil on the lower slope portion would give the same loading vector against the greater atmospheric pressure in the lower tier as the combined 10 meters above both vaults. Thus we have a wall which is also a roof, and it works. This end slope wall would likewise have a shallow catenary convex shape and also be cable-tied to bedrock anchors. A solution with no weak spots is the result, although it meant that each village-segment would stand alone. The end of one could not serve as the start of the next.
D. Bringing in the Sun.
We had already chosen an east-west section of rille so that the full fourteen days plus that the Sun is above the general horizon would be available to our settlement. In a north-south rille, our bottom hugging settlement would be shaded by the rille side slopes for unwelcome stretches at the start and close of each local lunar 'day'.
Sun-tracking heliostats, concave mirror devices which concentrate the sunlight and channel it into the habitat below, would work well for the upper vault area, the primary agricultural acreage within the settlement. We came up with a low-tech design that does the job neatly enough. The low-tech approach is recommended because many hundreds of such devices will be needed and our settlement must be able to manufacture them on the spot.
At the point where the sloping end wall meets the lower vault and the shielding increases from 7 to 14 meters, there is a 'bench' along the shallow curve of the end wall where an additional row of heliostats could be placed that have direct access to the end areas of the lower habitat area. This will mean these areas should also be dedicated to agriculture, especially to crops that need to be tended more often.
For the main central stretch of the lower 'townfield' area, we decided upon a different approach. Heliostats along the sides of the rille would channel sunlight down shafts to a point where it could be reflected off the vault ceiling. The lower vault would have ceiling panes of glass composite [Glax*] that could be ribbed to catch and scatter this reflected light. They could also be formulated to have a sky-blue cast. A pleasant ambient light from a bright blue sky would thus pervade most of the lower residential area. Garden plots needing more intense lighting could use electric task gro-lights suspended over the beds, thus not wasting light where it isn't needed.
What about the night? This is a dual question. First during the local two week sunshine periods while farm areas above may want to use all of this, the residential areas below are free to shutter the light shafts to provide 'nighttime' on a 24 hour cycle. Second, during the local two week sunless period, the same sunshine delivery system call be used to direct light from efficient large electric lamps, i.e. via heliostat channels and via the shafts that bounce light off the reflective 'skypanes'.
A LOW TECH HELIOSTAT DESIGN: a dm diagonal mirror which receives S sunlight from fr fresnel rectifier collected by flat m mirror segments mounted on a gf geodesic frame bowl rotating on a p pivot and a rg ring gear driven by an em electric motor on a stand with af adjustable feet. Sunlight is then chan-neled by a fob fiber optics bundle that allows a direct path while maintaining shielding. Bundle sits loose in ss shouldered sleeve with a ps protective shroud. Light passes through open sf space frame to fd fresnel diffuser set in the ffc farmfield ceiling, to spread a cone of light on field below. Helio-stat turns all through the month (360o) so that it points at the ground at night to minimize mirror exposure. NOTE: The sketch below shows the axis incorrectly.
|
PART II - Concepts for Rille Architecture |
|




